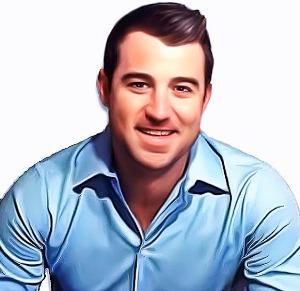
248 Shoreward Dr. Myrtle Beach, SC 29579
5 Beds
4.5 Baths
4,358 SqFt
OPEN HOUSE
Sun Nov 24, 1:00pm - 3:00pm
UPDATED:
11/22/2024 07:28 PM
Key Details
Property Type Single Family Home
Sub Type Detached
Listing Status Active
Purchase Type For Sale
Square Footage 4,358 sqft
Price per Sqft $217
Subdivision Plantation Lakes
MLS Listing ID 2426748
Style Ranch
Bedrooms 5
Full Baths 4
Half Baths 1
Construction Status Resale
HOA Fees $122/mo
HOA Y/N Yes
Year Built 2013
Lot Size 0.650 Acres
Acres 0.65
Property Description
Location
State SC
County Horry
Community Plantation Lakes
Area 10B Myrtle Beach Area--Carolina Forest
Zoning RES
Interior
Interior Features Fireplace, Split Bedrooms, Window Treatments, Breakfast Bar, Bedroom on Main Level, Breakfast Area, Entrance Foyer, Kitchen Island, Stainless Steel Appliances, Solid Surface Counters
Heating Central, Electric
Cooling Central Air
Flooring Carpet, Tile, Wood
Furnishings Unfurnished
Fireplace Yes
Appliance Double Oven, Dishwasher, Disposal, Microwave, Range, Refrigerator, Range Hood, Dryer, Washer
Laundry Washer Hookup
Exterior
Exterior Feature Dock, Fence, Sprinkler/ Irrigation, Patio
Garage Attached, Three Car Garage, Boat, Garage, Garage Door Opener
Garage Spaces 3.0
Pool Community, Outdoor Pool
Community Features Clubhouse, Dock, Golf Carts OK, Recreation Area, Tennis Court(s), Long Term Rental Allowed, Pool
Utilities Available Cable Available, Electricity Available, Other, Phone Available, Sewer Available, Underground Utilities, Water Available
Amenities Available Boat Dock, Clubhouse, Owner Allowed Golf Cart, Owner Allowed Motorcycle, Pet Restrictions, Tenant Allowed Golf Cart, Tennis Court(s), Tenant Allowed Motorcycle
Waterfront Yes
Waterfront Description Pond
Total Parking Spaces 7
Building
Lot Description Lake Front, Outside City Limits, Pond on Lot, Rectangular
Entry Level One and One Half
Foundation Slab
Water Public
Level or Stories One and One Half
Construction Status Resale
Schools
Elementary Schools Ocean Bay Elementary School
Middle Schools Ten Oaks Middle
High Schools Carolina Forest High School
Others
HOA Fee Include Common Areas,Legal/Accounting,Pool(s),Recreation Facilities,Trash
Tax ID 41804020026
Monthly Total Fees $122
Security Features Security System,Smoke Detector(s)
Acceptable Financing Cash, Conventional, FHA, VA Loan
Disclosures Covenants/Restrictions Disclosure, Seller Disclosure
Listing Terms Cash, Conventional, FHA, VA Loan
Special Listing Condition None
Pets Description Owner Only, Yes

Copyright 2024 Coastal Carolinas Multiple Listing Service, Inc. All rights reserved.







