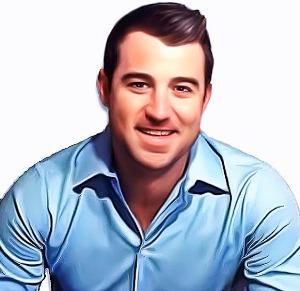
565 Bucks Trail Longs, SC 29568
3 Beds
3.5 Baths
2,472 SqFt
UPDATED:
11/18/2024 03:34 PM
Key Details
Property Type Single Family Home
Sub Type Detached
Listing Status Active
Purchase Type For Sale
Square Footage 2,472 sqft
Price per Sqft $190
Subdivision Aberdeen
MLS Listing ID 2426275
Style Ranch
Bedrooms 3
Full Baths 3
Half Baths 1
Construction Status Resale
HOA Fees $30/mo
HOA Y/N Yes
Year Built 1995
Lot Size 0.270 Acres
Acres 0.27
Property Description
Location
State SC
County Horry
Community Aberdeen
Area 03B Loris To Longs Area--North Of 9 Between Loris & Longs
Zoning RES
Interior
Interior Features Fireplace, Window Treatments, Bedroom on Main Level, Breakfast Area, Loft
Heating Central, Electric
Cooling Central Air
Flooring Carpet, Tile, Wood
Furnishings Unfurnished
Fireplace Yes
Appliance Dishwasher, Range, Refrigerator
Laundry Washer Hookup
Exterior
Exterior Feature Patio, Storage
Garage Attached, Garage, Two Car Garage
Garage Spaces 2.0
Pool Community, Outdoor Pool
Community Features Clubhouse, Golf Carts OK, Recreation Area, Long Term Rental Allowed, Pool
Utilities Available Cable Available, Electricity Available, Phone Available, Sewer Available, Underground Utilities, Water Available
Amenities Available Clubhouse, Owner Allowed Golf Cart, Owner Allowed Motorcycle
Total Parking Spaces 4
Building
Lot Description Outside City Limits, On Golf Course, Rectangular
Entry Level One and One Half
Foundation Slab
Water Public
Level or Stories One and One Half
Construction Status Resale
Schools
Elementary Schools Daisy Elementary School
Middle Schools Loris Middle School
High Schools Loris High School
Others
HOA Fee Include Common Areas,Pool(s),Recreation Facilities
Tax ID 26606020001
Monthly Total Fees $30
Acceptable Financing Cash, Conventional
Disclosures Covenants/Restrictions Disclosure, Seller Disclosure
Listing Terms Cash, Conventional
Special Listing Condition None

Copyright 2024 Coastal Carolinas Multiple Listing Service, Inc. All rights reserved.







