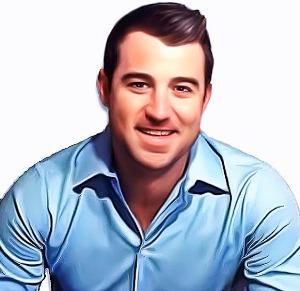
4025 Tremayne Trail Myrtle Beach, SC 29579
3 Beds
2 Baths
1,786 SqFt
OPEN HOUSE
Sat Nov 23, 10:00am - 12:00pm
Sun Nov 24, 11:00am - 3:00pm
UPDATED:
11/20/2024 02:40 PM
Key Details
Property Type Single Family Home
Sub Type Detached
Listing Status Active
Purchase Type For Sale
Square Footage 1,786 sqft
Price per Sqft $237
Subdivision Berkshire Forest-Carolina Forest
MLS Listing ID 2425492
Style Traditional
Bedrooms 3
Full Baths 2
Construction Status Resale
HOA Fees $102/mo
HOA Y/N Yes
Year Built 2022
Lot Size 7,405 Sqft
Acres 0.17
Property Description
Location
State SC
County Horry
Community Berkshire Forest-Carolina Forest
Area 10B Myrtle Beach Area--Carolina Forest
Zoning res
Interior
Interior Features Bedroom on Main Level, Breakfast Area, Entrance Foyer, Kitchen Island, Stainless Steel Appliances, Solid Surface Counters
Heating Forced Air, Gas
Flooring Carpet, Laminate, Tile
Furnishings Unfurnished
Fireplace No
Appliance Dishwasher, Disposal, Microwave
Exterior
Exterior Feature Sprinkler/ Irrigation, Porch, Patio
Garage Attached, Garage, Two Car Garage, Garage Door Opener
Garage Spaces 2.0
Pool Community, Outdoor Pool
Community Features Boat Facilities, Clubhouse, Golf Carts OK, Recreation Area, Tennis Court(s), Long Term Rental Allowed, Pool
Utilities Available Electricity Available, Natural Gas Available, Sewer Available, Underground Utilities
Amenities Available Boat Ramp, Clubhouse, Owner Allowed Golf Cart, Tennis Court(s)
Total Parking Spaces 4
Building
Lot Description Rectangular
Entry Level One
Foundation Slab
Builder Name Pulte Homes
Level or Stories One
Construction Status Resale
Schools
Elementary Schools River Oaks Elementary
Middle Schools Ocean Bay Middle School
High Schools Carolina Forest High School
Others
Tax ID 41906020040
Monthly Total Fees $102
Security Features Smoke Detector(s)
Disclosures Covenants/Restrictions Disclosure
Special Listing Condition None

Copyright 2024 Coastal Carolinas Multiple Listing Service, Inc. All rights reserved.







