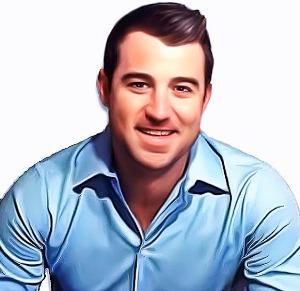
1755 Sanddollar Dr. Surfside Beach, SC 29575
5 Beds
3 Baths
1,948 SqFt
UPDATED:
11/20/2024 11:47 PM
Key Details
Property Type Manufactured Home
Sub Type Manufactured Home
Listing Status Active
Purchase Type For Sale
Square Footage 1,948 sqft
Price per Sqft $266
Subdivision Oceanside Village
MLS Listing ID 2425249
Style Mobile Home
Bedrooms 5
Full Baths 3
Construction Status Resale
HOA Y/N No
Land Lease Amount 636.0
Year Built 1984
Lot Size 8,712 Sqft
Acres 0.2
Property Description
Location
State SC
County Horry
Community Oceanside Village
Area 27A Garden City Mainland & Pennisula
Zoning RES
Interior
Interior Features Furnished, Other, Split Bedrooms, Window Treatments, Breakfast Bar, Bedroom on Main Level, In- Law Floorplan, Stainless Steel Appliances, Solid Surface Counters, Workshop
Heating Central, Electric
Cooling Central Air
Flooring Luxury Vinyl, Luxury Vinyl Plank
Furnishings Furnished
Fireplace No
Appliance Dishwasher, Disposal, Microwave, Range, Refrigerator, Dryer, Washer
Laundry Washer Hookup
Exterior
Exterior Feature Balcony, Deck, Sprinkler/ Irrigation, Porch, Patio, Storage
Garage Underground
Pool Community, Indoor, Outdoor Pool
Community Features Beach, Clubhouse, Golf Carts OK, Gated, Other, Private Beach, Recreation Area, Tennis Court(s), Long Term Rental Allowed, Pool, Short Term Rental Allowed
Utilities Available Cable Available, Electricity Available, Phone Available, Sewer Available, Water Available
Amenities Available Beach Rights, Clubhouse, Gated, Owner Allowed Golf Cart, Other, Private Membership, Pet Restrictions, Security, Tenant Allowed Golf Cart, Tennis Court(s)
Total Parking Spaces 5
Building
Lot Description Rectangular
Entry Level Two
Foundation Slab
Water Public
Level or Stories Two
Construction Status Resale
Schools
Elementary Schools Seaside Elementary School
Middle Schools Saint James Middle School
High Schools Saint James High School
Others
HOA Fee Include Association Management,Common Areas,Legal/Accounting,Pool(s),Recreation Facilities,Trash
Tax ID 46200000931
Security Features Gated Community,Security Service
Acceptable Financing Cash, Conventional
Disclosures Covenants/Restrictions Disclosure, Seller Disclosure
Listing Terms Cash, Conventional
Special Listing Condition None
Pets Description Owner Only, Yes

Copyright 2024 Coastal Carolinas Multiple Listing Service, Inc. All rights reserved.







