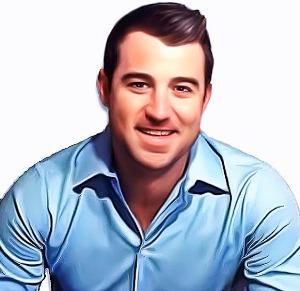
2871 Ellesmere Circle Myrtle Beach, SC 29579
5 Beds
3 Baths
2,756 SqFt
UPDATED:
11/06/2024 04:12 PM
Key Details
Property Type Single Family Home
Sub Type Detached
Listing Status Active
Purchase Type For Sale
Square Footage 2,756 sqft
Price per Sqft $177
Subdivision Berkshire Forest-Carolina Forest
MLS Listing ID 2423227
Style Colonial
Bedrooms 5
Full Baths 3
Construction Status Resale
HOA Fees $117/mo
HOA Y/N Yes
Year Built 2022
Lot Size 6,534 Sqft
Acres 0.15
Property Description
Location
State SC
County Horry
Community Berkshire Forest-Carolina Forest
Area 10B Myrtle Beach Area--Carolina Forest
Zoning Res
Interior
Interior Features Breakfast Bar, Bedroom on Main Level, Entrance Foyer, Kitchen Island, Loft, Stainless Steel Appliances, Solid Surface Counters
Heating Central, Electric, Gas
Cooling Central Air
Flooring Carpet, Luxury Vinyl, Luxury Vinyl Plank, Tile
Furnishings Unfurnished
Fireplace No
Appliance Dishwasher, Disposal, Microwave
Laundry Washer Hookup
Exterior
Exterior Feature Porch, Patio
Garage Attached, Garage, Two Car Garage
Garage Spaces 2.0
Pool Community, Outdoor Pool
Community Features Clubhouse, Golf Carts OK, Recreation Area, Tennis Court(s), Long Term Rental Allowed, Pool
Utilities Available Cable Available, Electricity Available, Natural Gas Available, Phone Available, Sewer Available, Water Available
Amenities Available Clubhouse, Owner Allowed Golf Cart, Owner Allowed Motorcycle, Pet Restrictions, Tennis Court(s)
Total Parking Spaces 4
Building
Lot Description Rectangular
Entry Level Two
Foundation Slab
Builder Name Pulte Homes
Water Public
Level or Stories Two
Construction Status Resale
Schools
Elementary Schools River Oaks Elementary
Middle Schools Ocean Bay Middle School
High Schools Carolina Forest High School
Others
HOA Fee Include Association Management,Common Areas,Legal/Accounting,Pool(s),Recreation Facilities,Trash
Tax ID 41906030029
Monthly Total Fees $117
Security Features Smoke Detector(s)
Acceptable Financing Cash, Conventional, FHA, VA Loan
Disclosures Covenants/Restrictions Disclosure
Listing Terms Cash, Conventional, FHA, VA Loan
Special Listing Condition None
Pets Description Owner Only, Yes

Copyright 2024 Coastal Carolinas Multiple Listing Service, Inc. All rights reserved.







