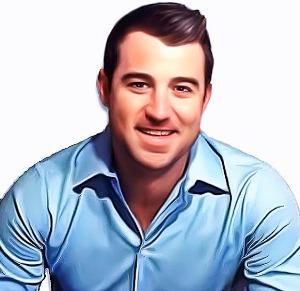
7129 Spoleto Dr. Myrtle Beach, SC 29572
4 Beds
4 Baths
3,972 SqFt
UPDATED:
10/26/2024 07:10 PM
Key Details
Property Type Single Family Home
Sub Type Detached
Listing Status Active
Purchase Type For Sale
Square Footage 3,972 sqft
Price per Sqft $250
Subdivision Grande Dunes - Del Webb
MLS Listing ID 2422468
Bedrooms 4
Full Baths 4
Construction Status Resale
HOA Fees $354/mo
HOA Y/N Yes
Year Built 2021
Lot Size 7,405 Sqft
Acres 0.17
Property Description
Location
State SC
County Horry
Community Grande Dunes - Del Webb
Area 16D Myrtle Beach Area--48Th Ave N To 79Th Ave N
Zoning PUD
Interior
Interior Features Fireplace, Split Bedrooms, Window Treatments, Breakfast Bar, Bedroom on Main Level, Entrance Foyer, Stainless Steel Appliances, Solid Surface Counters
Heating Central, Gas
Cooling Central Air
Flooring Luxury Vinyl, Luxury Vinyl Plank, Tile
Furnishings Unfurnished
Fireplace Yes
Appliance Dishwasher, Disposal, Microwave, Range, Refrigerator, Range Hood
Laundry Washer Hookup
Exterior
Exterior Feature Patio
Garage Attached, Garage, Two Car Garage, Golf Cart Garage, Garage Door Opener
Garage Spaces 2.0
Pool Community, Indoor, Outdoor Pool
Community Features Beach, Clubhouse, Dock, Golf Carts OK, Private Beach, Recreation Area, Tennis Court(s), Long Term Rental Allowed, Pool
Utilities Available Cable Available, Electricity Available, Natural Gas Available, Phone Available, Sewer Available, Underground Utilities, Water Available
Amenities Available Beach Rights, Boat Dock, Clubhouse, Owner Allowed Golf Cart, Owner Allowed Motorcycle, Private Membership, Pet Restrictions, Security, Tennis Court(s)
Waterfront Yes
Waterfront Description Pond
View Lake
Total Parking Spaces 4
Building
Lot Description City Lot, Lake Front, Pond on Lot, Rectangular
Entry Level Two
Foundation Slab
Builder Name Pulte Homes LLC
Water Public
Level or Stories Two
Construction Status Resale
Schools
Elementary Schools Myrtle Beach Elementary School
Middle Schools Myrtle Beach Middle School
High Schools Myrtle Beach High School
Others
HOA Fee Include Association Management,Common Areas,Legal/Accounting,Maintenance Grounds,Pool(s),Recreation Facilities,Security
Tax ID 39514010004
Monthly Total Fees $354
Security Features Security System,Smoke Detector(s),Security Service
Acceptable Financing Cash, Conventional
Disclosures Covenants/Restrictions Disclosure, Seller Disclosure
Listing Terms Cash, Conventional
Special Listing Condition None
Pets Description Owner Only, Yes

Copyright 2024 Coastal Carolinas Multiple Listing Service, Inc. All rights reserved.







