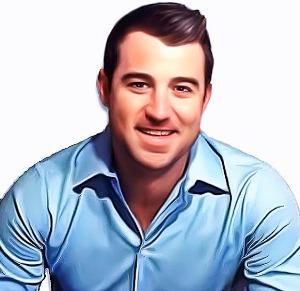
6676 Anterselva Dr. Myrtle Beach, SC 29572
2 Beds
2 Baths
1,855 SqFt
UPDATED:
11/09/2024 08:48 PM
Key Details
Property Type Single Family Home
Sub Type Detached
Listing Status Active
Purchase Type For Sale
Square Footage 1,855 sqft
Price per Sqft $358
Subdivision Grande Dunes - Del Webb
MLS Listing ID 2421497
Style Ranch
Bedrooms 2
Full Baths 2
Construction Status Resale
HOA Fees $354/mo
HOA Y/N Yes
Year Built 2019
Lot Size 7,405 Sqft
Acres 0.17
Property Description
Location
State SC
County Horry
Community Grande Dunes - Del Webb
Area 16D Myrtle Beach Area--48Th Ave N To 79Th Ave N
Zoning Res
Interior
Interior Features Attic, Permanent Attic Stairs, Window Treatments, Breakfast Bar, Bedroom on Main Level, Entrance Foyer, Kitchen Island, Stainless Steel Appliances, Solid Surface Counters
Heating Central, Electric, Forced Air, Gas
Cooling Central Air
Flooring Luxury Vinyl, Luxury Vinyl Plank, Tile
Furnishings Unfurnished
Fireplace No
Appliance Dishwasher, Disposal, Microwave, Range, Range Hood
Laundry Washer Hookup
Exterior
Exterior Feature Patio
Garage Driveway, Garage Door Opener
Pool Community, Indoor, Outdoor Pool
Community Features Clubhouse, Dock, Golf Carts OK, Recreation Area, Tennis Court(s), Long Term Rental Allowed, Pool
Utilities Available Cable Available, Electricity Available, Natural Gas Available, Phone Available, Sewer Available, Underground Utilities, Water Available
Amenities Available Boat Dock, Clubhouse, Owner Allowed Golf Cart, Owner Allowed Motorcycle, Pet Restrictions, Security, Tenant Allowed Golf Cart, Tennis Court(s)
Total Parking Spaces 4
Building
Lot Description City Lot, Rectangular
Entry Level One
Foundation Slab
Builder Name Pulte
Water Public
Level or Stories One
Construction Status Resale
Schools
Elementary Schools Myrtle Beach Elementary School
Middle Schools Myrtle Beach Intermediate
High Schools Myrtle Beach High School
Others
HOA Fee Include Association Management,Common Areas,Internet,Legal/Accounting,Maintenance Grounds,Pool(s),Recreation Facilities,Security
Tax ID 42102020017
Monthly Total Fees $354
Security Features Smoke Detector(s),Security Service
Acceptable Financing Cash, Conventional, FHA
Disclosures Covenants/Restrictions Disclosure, Seller Disclosure
Listing Terms Cash, Conventional, FHA
Special Listing Condition None
Pets Description Owner Only, Yes

Copyright 2024 Coastal Carolinas Multiple Listing Service, Inc. All rights reserved.







